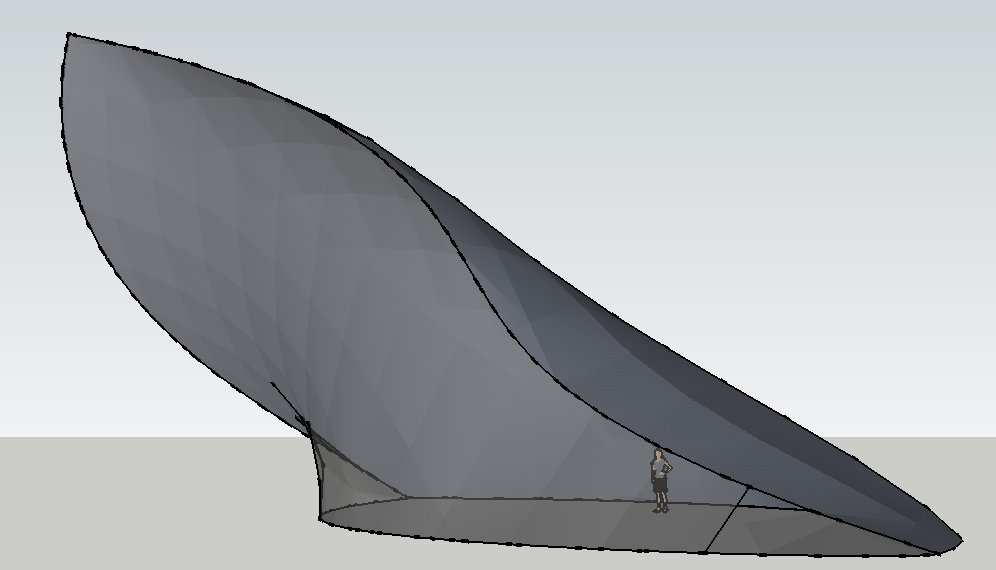The plan is then rotated to accomodate the school's requirements
However, after much deliberation, the building's shape is a bit chunky and did not quite fit in the environment. Therefore, big changes have been made to the building. Now, the building is separated according to its uses.
Initial sketch of the school
The building is mainly made up by curves to create a dynamic look of the building (inspired by the Bilbao museum). The curves create an unusual look of the building, however it also creates an interesting spaces for people to look for.
SketchUp Model of the School
Gallery
View from the inside
Lecture Theatre
Library
View from the inside
Studio Room with Computer Labs
View from the second floor
Workshop
Offices for general and academic staffs
View from the inside
Meeting Spaces for student
Moving Element
There will be 2 moving elements in the environment. The first one will be moving from library towards folly, while the second one will be moving from studio to the folly.
The elevator located in the library will give an overall view of the environment, as it is located quite high. The second one will give a surrounding view of the valley.
Library - Folly
View from the inside
Studio - Folly
View from the inside


































































