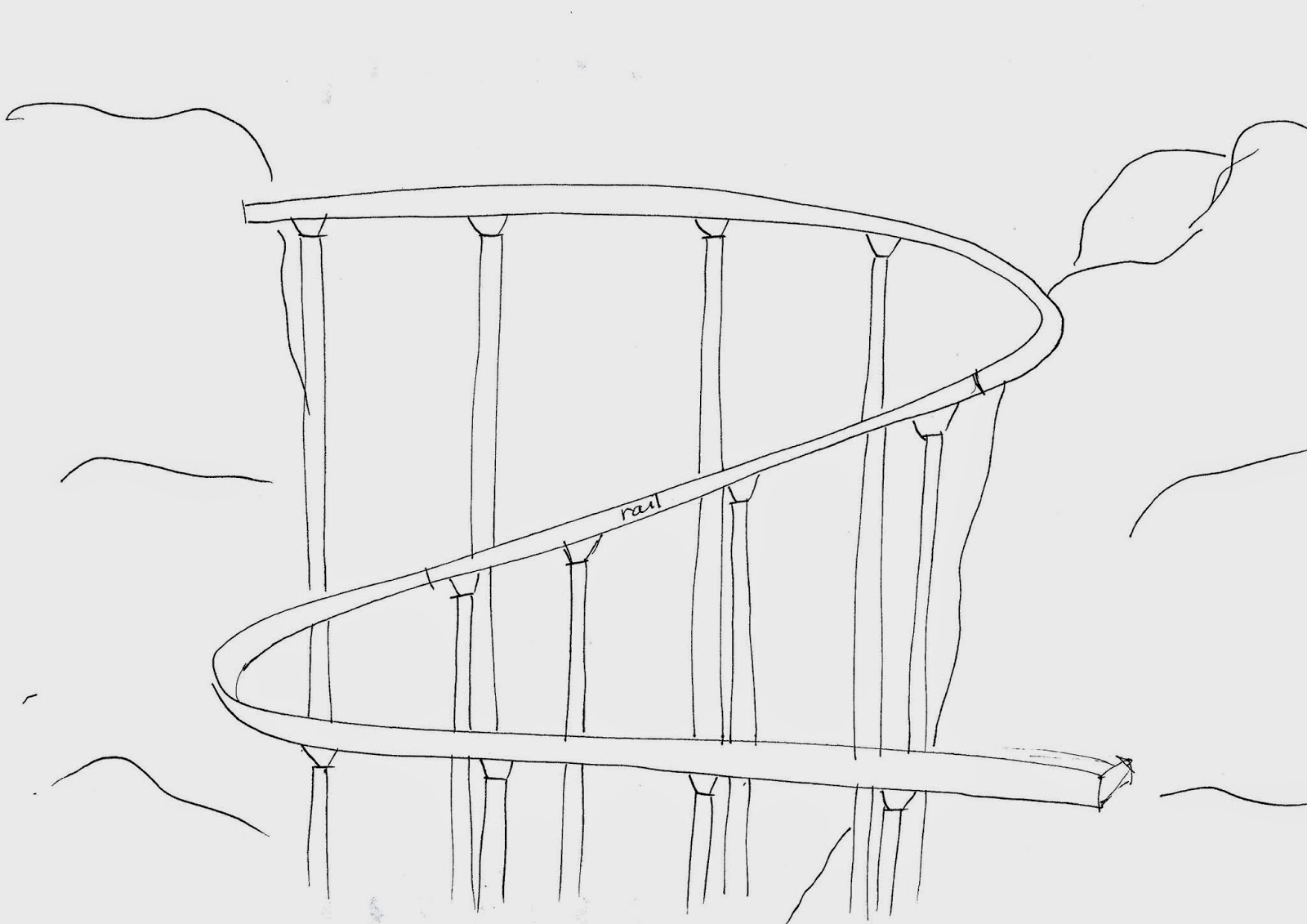The idea of using a ramp as the bridge is approved by my tutor, however the buildings are not well-thought so I did some brainstorming about buildings which have curves as their main structures.
The ramp conveys the theory knowledge-driven architecture; about designing buildings which will suit comfortably with the environment. Different heights of the hills are then matched with the ramp, so the buildings can sit comfortably on top of the ground.
Final design of the ramp, with the added support structures to the bridge. It added more depth and more thought on how it will be built in real life.
I decided to design 3 buildings with curves (similar to the bridges). The design is inspired by tower in London. Even though the buildings are separated, with the use of similar shape, it shows that these buildings are enclosed as one. The buildings will then use grey-colored materials so it will connect easily with the snowy environment. Glass will be mostly used so people can always view the surrounding environment.
Final placement of each element in the environment
Chosen Texture:
This angular texture gives out futuristic and rigid feeling with the various weight of lines, therefore it is used in the rail (moving element).
This rotational texture is used in the folly floor, as they have some interesting combinations with the mix of triangles and lines. With the use of this texture, it will surely attract people to come and view the folly.
This linear structure is used as the floor of the library (as well as the ceiling of gallery). It has a distinct feature and it will surely add more values to the building itself.

























